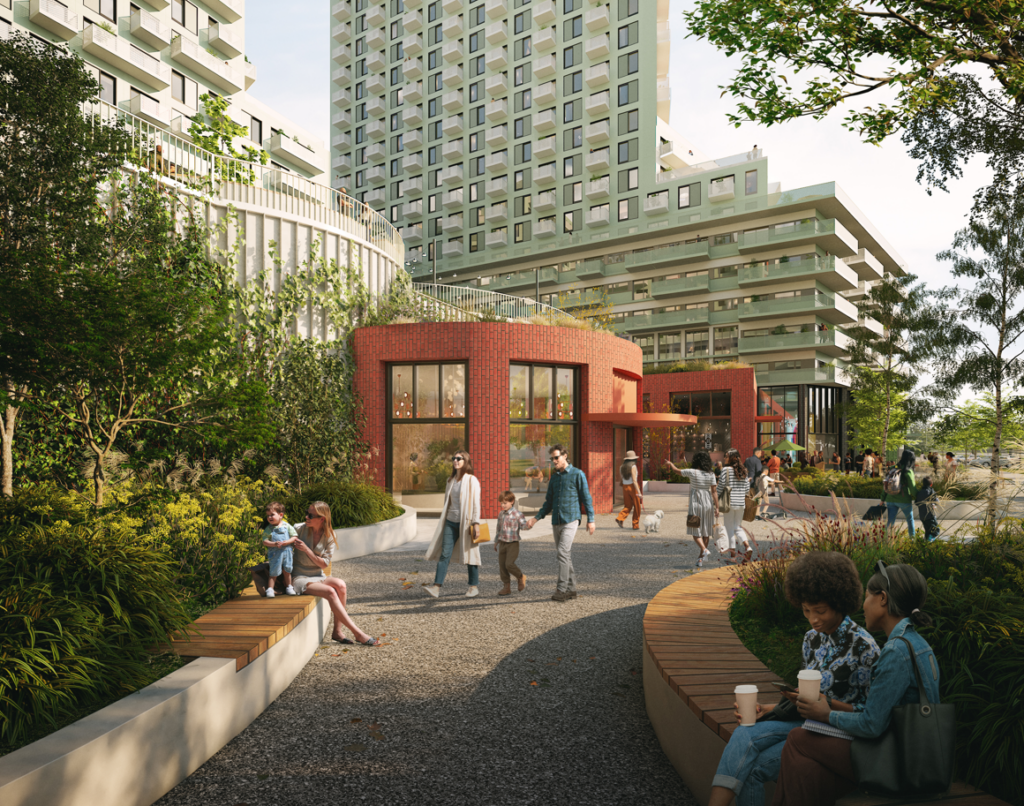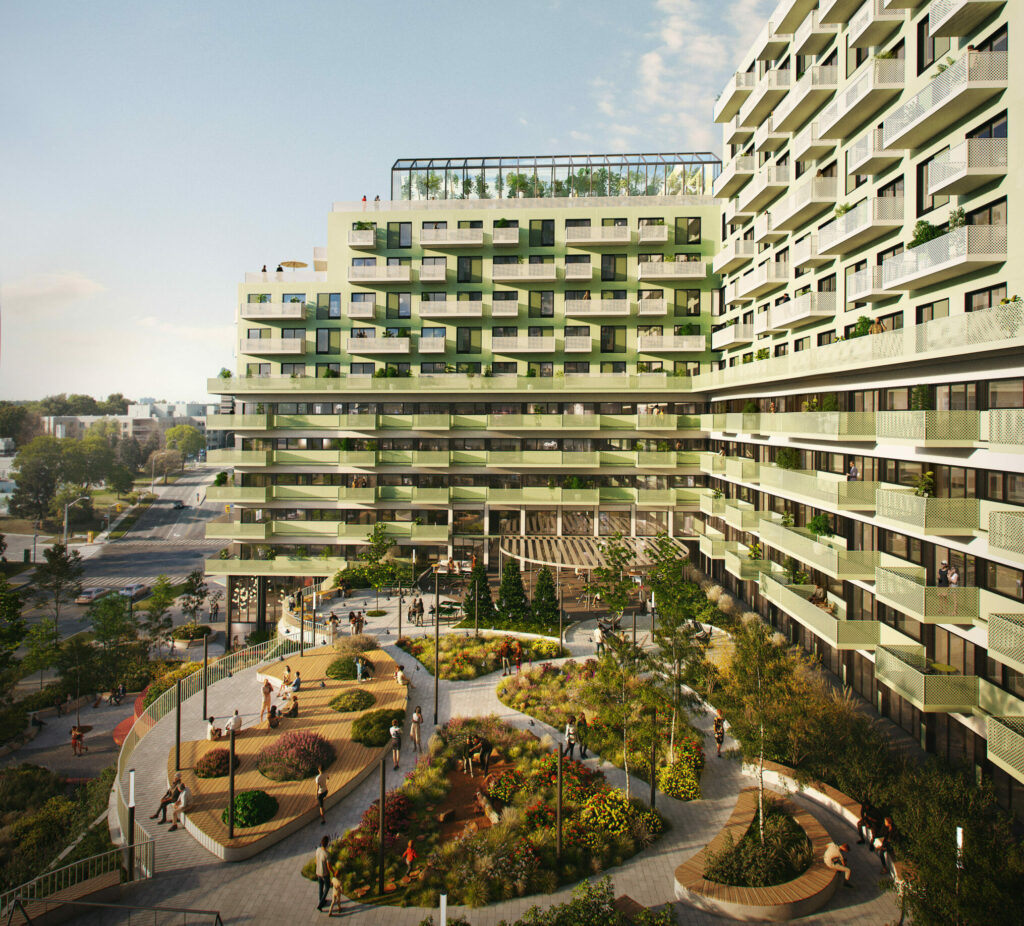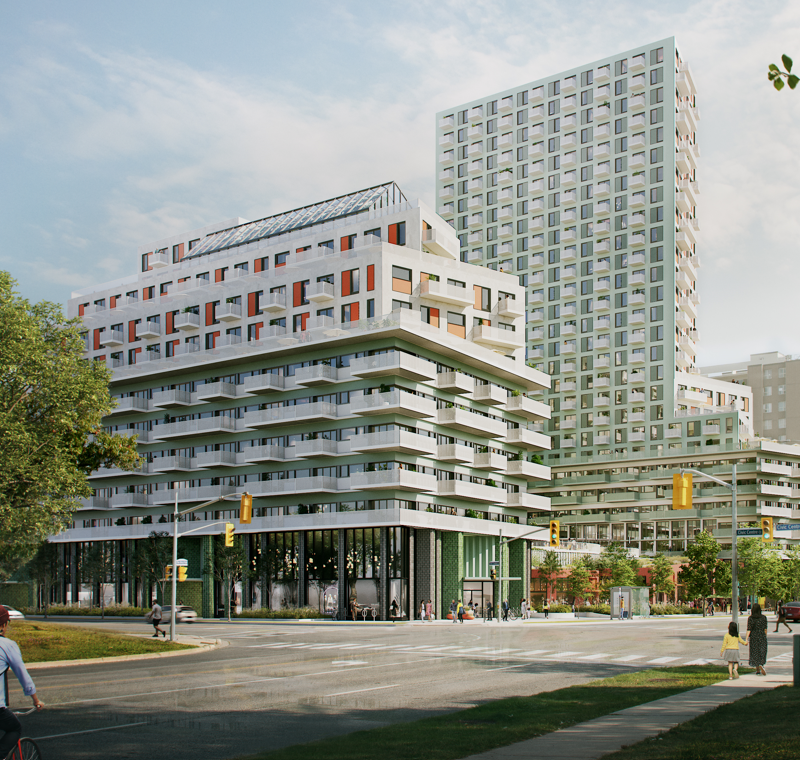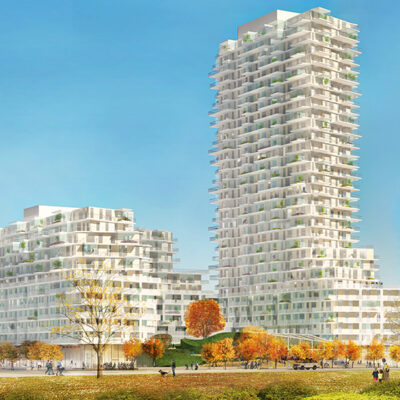
This project presents an opportunity to re-imagine how purpose-built rental, for-sale condominiums, and community-focused commercial space can all be integrated on one large suburban site. Our local research and engagement process revealed a need for increased health and social services as well as senior’s housing in this part of Etobicoke, which has been expanding rapidly over the past decade. We believe that thoughtfully curated not-for-profit and commercial partnerships will help address these gaps and ensure the project functions as a community hub that serves its local neighbourhood.

A wellness focus has also inspired the project design, which emphasizes social connections and the great outdoors through: generous public realm improvements featuring an extensively landscaped raised courtyard; a public conservatory; and expansive rooftop amenities.
Location: Etobicoke West Mall, Toronto, Canada
Status: Site Plan Application
Architect: SvN Architects and Planners
- 641 units over 28 storeys
- 542,000 square feet
- Approximately 92% residential and 8% community and commercial space
Interested in leasing a space?
TAS has made 40 commercial spaces available at this property on a short-term basis while we work through the municipal approval process.
Interested in leasing a space? Get in touch with our Director of Property Management Richard Kwon: richard.kwon@tasimpact.ca, 416-407-8043.
Have a question or a great idea to share? Get in touch with us any time at info@the385Westmall.com.

